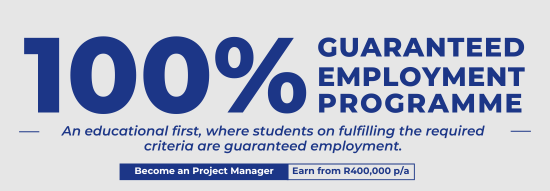DIPLOMA
ARCHITECTURAL DRAUGHTING
- Full-time: 2 years
- SAQA ID: 21153
- NQF: 3 - 6
- LEVEL: 101 - 202

Course Information
You may enter the programme, with:
- A National Senior Certificate with Mathematics, Geography/Engineering Graphics & Design/Civil Technology
- A Senior Certificate with Mathematics, Geography/Engineering Graphics & Design/Civil Technology
- An FET, or an N2 Certificate in the relevant specialisation area
The Diploma in Architectural Draughting is accredited by the Quality Council for Trade and Occupations (QCTO). The QCTO is a public entity responsible for quality assurance and the oversight of the design, accreditation, implementation, assessment and certification of occupational qualifications, part-qualifications and skills programmes.
Certificates are issued by Berea Technical College (BTC). Berea Technical College is accredited by Umalusi Council of Quality Assurance in General and Further Education and Training and by the Quality Council for Trade and Occupations. Programmes are fully accredited with the Department of Higher Education and Training (DHET).
- Architectural Draughtsman – Pay Estimate: +/- R200 000 to R500 000 a year
- Project Manager/Designer – Pay Estimate: +/- R180 000 to R400 000 a year
| 1st Year 1st Semester Subjects | Architectural Graphics and Technology, Surveying, History of Architecture, Mathematics, Computer Practice, Communication | 101 |
| 1st Year 2nd Semester Subjects | Architectural Graphics and Technology, Surveying, Computer Applications (ArchiCAD), Advertising and Promotions, Construction Technology, Theory of Structures | 102 |
| 2nd Year 1st Semester Subjects | Architectural Graphics and Technology, Computer Applications (ArchiCAD), Planning Design, Construction Management, Geography, Computer Applications (AutoCAD) | 201 |
| 2nd Year 2nd Semester Subjects | Architectural Graphics and Technology, Computer Applications (AutoCAD), Computer Applications (ArchiCAD), Planning Design, Drawing Office Procedures, Construction Management | 202 |
- Explore engaging online content, crafted by subject matter experts.
- Access to customised academic repository with assignments, videos and PowerPoint lessons.
- 24-hour access.
Once you have achieved the Diploma professional training, you can progress to other programmes offered by us or you can earn credits from public tertiary education institutions.
Refer to the SAQA fact sheet for more options to study further.
Apply For Architectural Draughting
